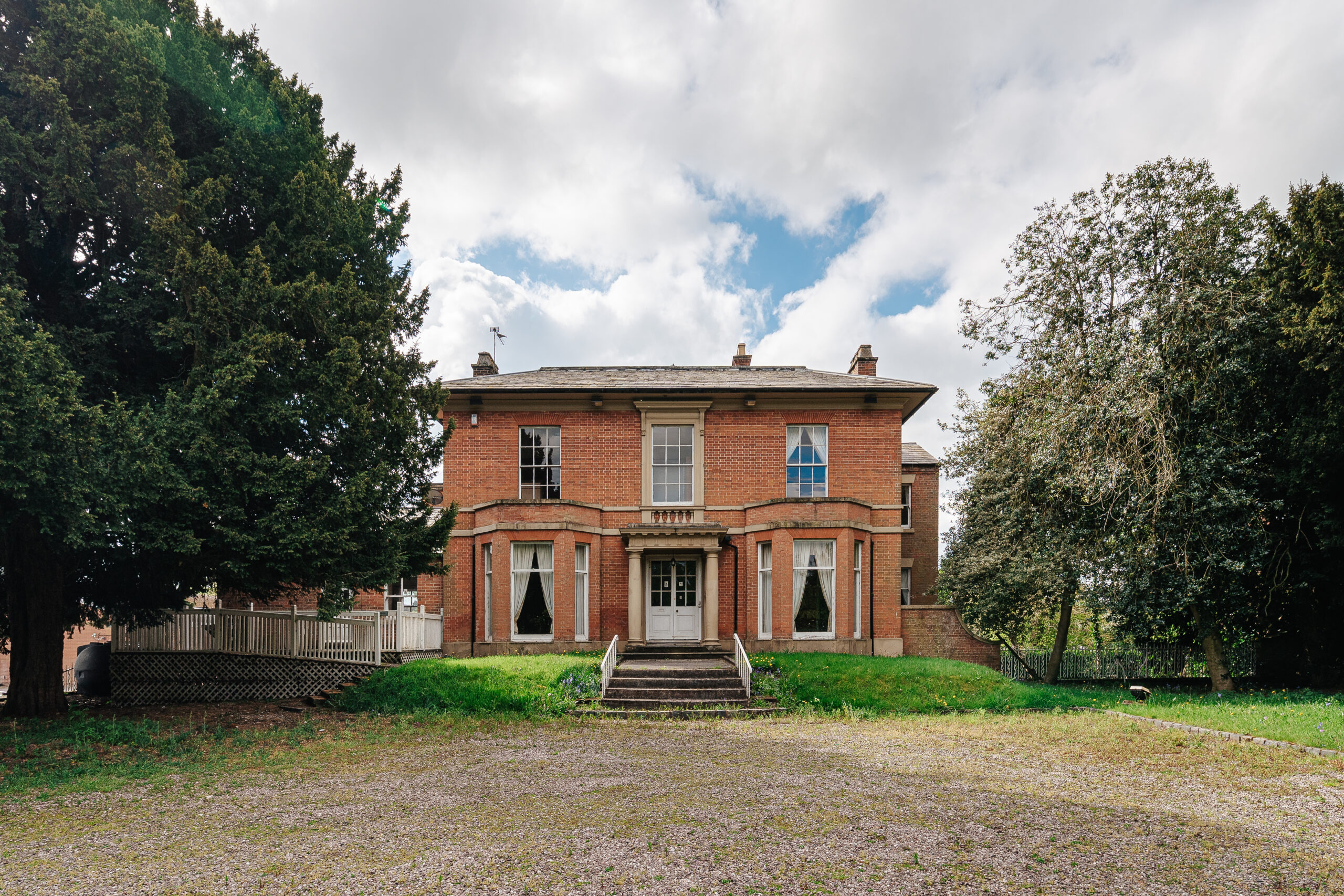Basement: Reception area, dining room with original range, two lounges, commercial kitchen, conference room with external access, Ladies/Gents/Disabled WCs, boiler room, multiple storage areas & fire exits.
Ground floor: Entrance hall, three en-suite bedrooms, private living quarters with lounge (garden access), bedroom, bathroom, access to basement & upper floors.
First floor: Five en-suite bedrooms, laundry room, stair access to attic.
Second floor: Eaves storage, roof access.
Features: Extensive pebbled driveway, landscaped wrap-around gardens, additional parking, decked entertainment area, planning approved for six supported living units (Class C3(b)).

